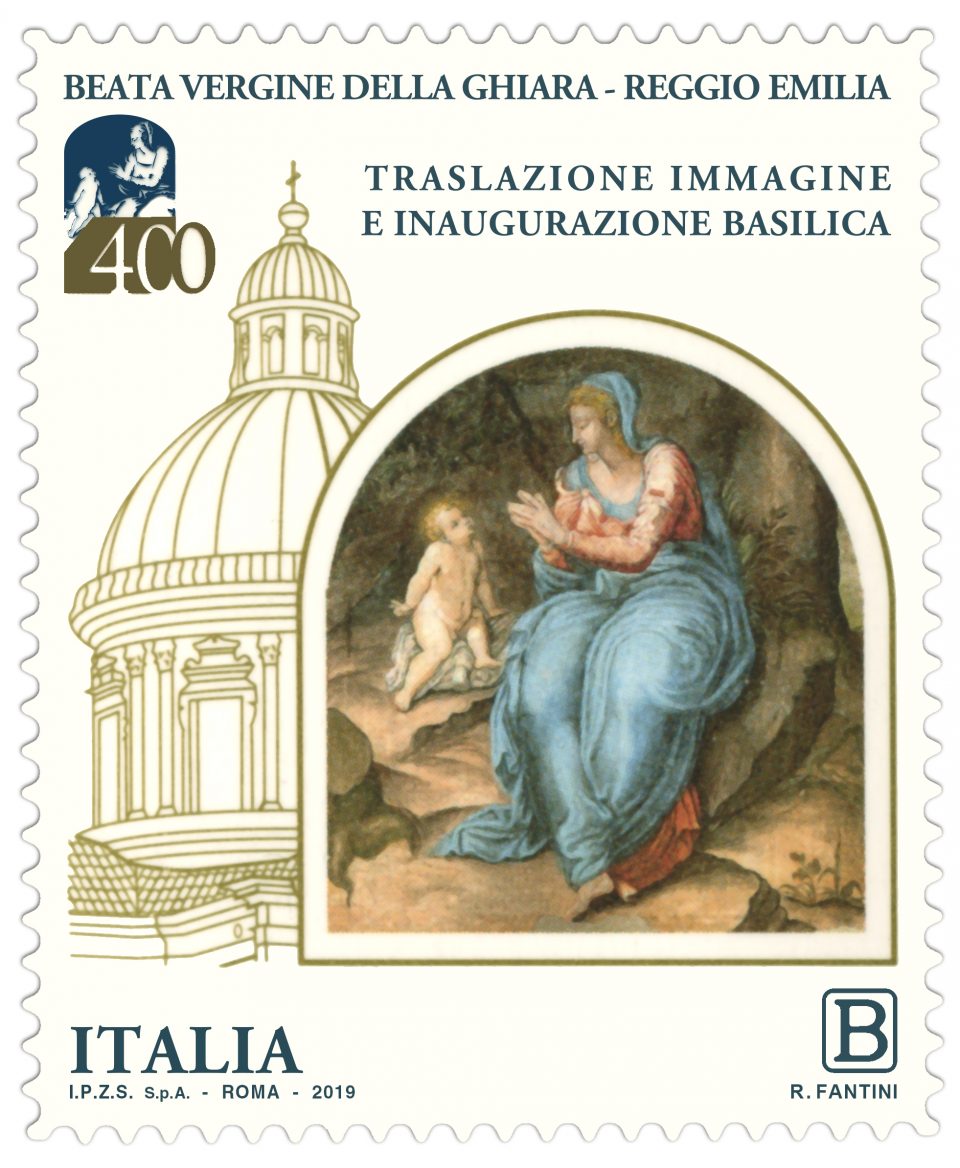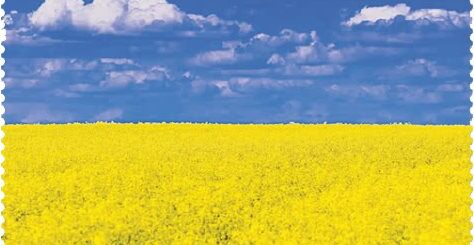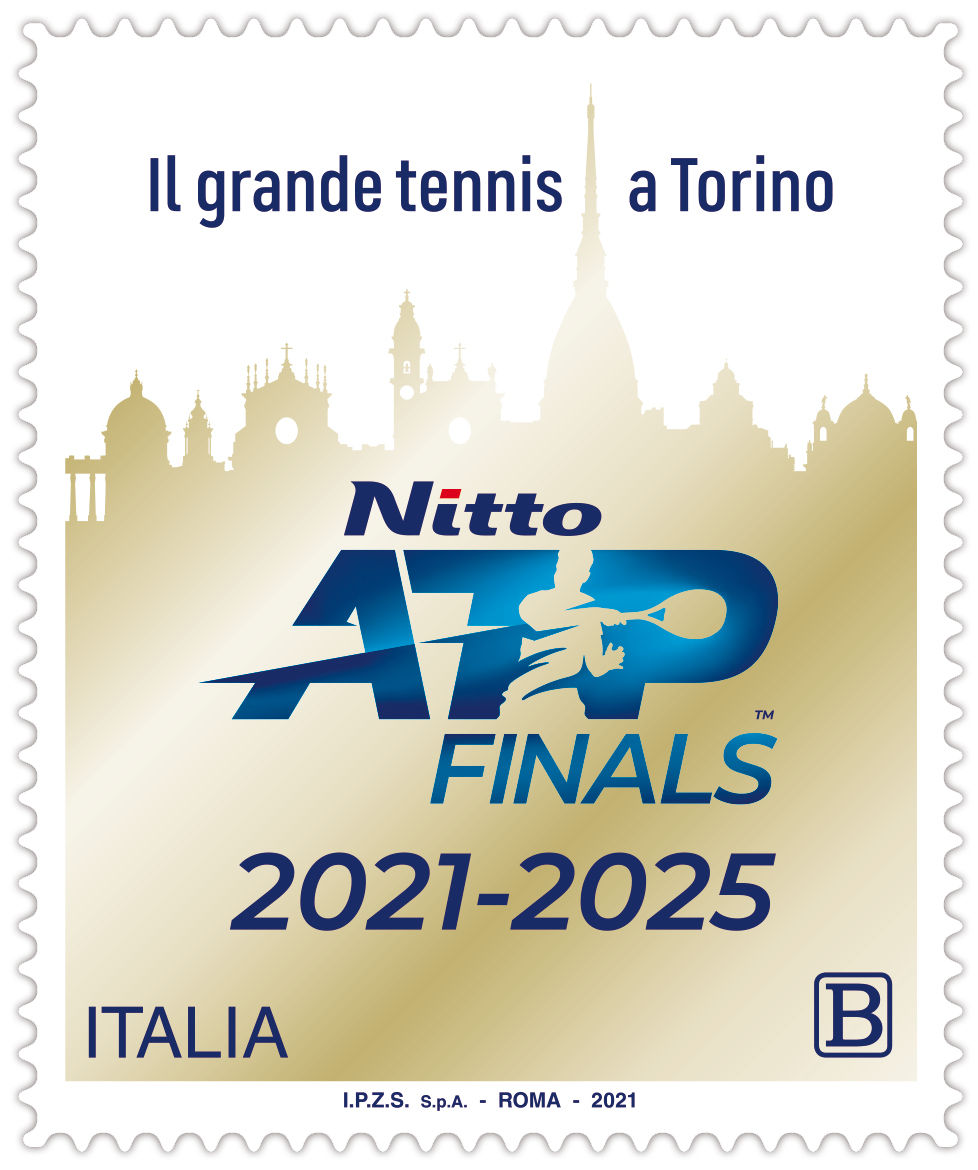POSTE ITALIANE 21^ emissione anno 2019 del 11 Maggio di un francobollo celebrativo dell’Immagine della Beata Vergine della Ghiara, nel IV centenario della traslazione e dell’inaugurazione della Basilica

Il Ministero dello Sviluppo ha emesso il 11 maggio 2019 un francobollo celebrativo dell’Immagine della Beata Vergine della Ghiara, nel IV centenario della traslazione e dell’inaugurazione della Basilica.
- data/date 11 Maggio 2019
- dentellatura/serration 11
- stampa/printing fustellatura/rotocalco
- tipo di carta/paper type bianca patinata neutra
- stampato I.P.Z.S. Roma
- tiratura 600.000
- fogli/sheet 28
- dimensioni/dimension 40 x 48 mm
- costo/price B= €1.10
- bozzettista R. Fantini
- num. catalogo / catalog num. Michel 4118 YT 3879 UN 3961
Il tempio della Beata Vergine della Ghiara, detto anche basilica della Madonna della Ghiara, è uno dei principali edifici religiosi di Reggio Emilia. Sorge lungo l’antico corso della Ghiara, oggi corso Garibaldi.
Il Tempio, cattolico, Basilica minore, è di proprietà del Comune di Reggio, è officiata dall’ordine religioso cattolico dei servi di Maria. All’interno è custodito un pregevole organo, realizzato nel XVIII secolo.
L’origine del tempio
Questa chiesa fu costruita grazie alle offerte dei fedeli a seguito di un miracolo legato ad una immagine della Vergine che sorgeva nella zona. L’edificio attuale ha sostituito una costruzione più semplice eretta dai frati serviti ai quali sin dal 1313 apparteneva il luogo. Un’immagine della Madonna, dipinta sul muro dell’orto dei religiosi, fu riprodotta in carta da Lelio Orsi (1569) e ridipinta da Giovanni de’ Bianchi detto il Bertone(1573) e nel 1596 traslata in una cappelletta. Le cronache dell’epoca riportano la vicenda di un sordomuto, un certo Marchino da Castelnovo Monti, che avrebbe riavuto l’uso della parola e dell’udito in seguito a un miracolo della Vergine. Sei giorni dopo, il 5 maggio 1596, sarebbe avvenuto un altro miracolo, con l’improvvisa guarigione di una donna, Margherita, detta Caugliana dal paese d’origine del marito, inferma da diciotto anni. Un monumento marmoreo esterno con l’iscrizione Ut posteri notus foret ecc., a sinistra di chi osserva la facciata, indica il luogo preciso dove era l’immagine.
In breve tempo il luogo divenne meta di pellegrinaggio e, grazie alle offerte dei fedeli, si decise di edificare un nuovo tempio che potesse contenere il dipinto legato al miracolo. Fu fatta richiesta al duca Alfonso II d’Este di far progettare ai suoi architetti un modello per il nuovo edificio. Ne furono realizzati tre: uno da Giovan Battista Aleotti di Argenta, uno da Cosimo Pagliani di Siena e un terzo da Alessandro Balbo di Ferrara che venne approvato dal duca.
La prima pietra dell’edificio venne collocata il 6 giugno del 1597 dal vescovo Claudio Rangone alla presenza del duca e della duchessa Margherita Gonzaga, demolendo parte del precedente convento e della chiesa dei servi. La direzione dei lavori venne affidata a Francesco Pacchioni, architetto e scultore reggiano. Il nuovo architetto sarà anche il progettista della cupola e l’ideatore degli stucchi interni. Nel 1619 la chiesa era già a buon termine e il 12 maggio venne consacrata.
Dimensioni
Il tempio ha una pianta a croce greca con larghezza all’interno di 45 m, lungo 60 m (le maggiori dimensioni di questo lato sono dovute al coro nel braccio occidentale) e con al centro una cupola con lanterna. Nei quattro angoli rientranti della croce sono altrettanti spazi quadrati, di dimensioni minori, sormontati da altre quattro cupole emisferiche, non visibili all’esterno.
Facciata
La facciata, di ordine dorico nella parte inferiore e ionico nella superiore, è in laterizio, con inserti in marmo bianco di Verona nelle basi e nei capitelli delle lesene e nelle cornici. Sulla porta centrale è scolpito in marmo un bassorilievo con la Vergine della Ghiara di Salvatore da Verona, dono del Comune di Reggio del 1642. Le due porte laterali furono invece eseguite nel 1631.
Interno
L’interno, nello stile del tardo Rinascimento, colpisce per la profusione di dorature, la ricchezza dei marmi ed i sontuosi affreschi con cui la scuola dei Carracci, ispirandosi alle storie dell’Antico Testamento, ornò le volte e le cupole. Nelle quadrature e ripartizioni delle volte si svolge un ciclo pittorico che ha come soggetto le donne dell’Antico Testamento.
La decorazione pittorica della grande crociera come da prima fu ideata aveva però altro carattere e fu solo nel 1615 (21 febbraio) che la congregazione della fabbrica votò il progetto degli affreschi che poi furono eseguiti. Non è noto chi fu il teologo che ideò il tema della glorificazione delle eroine della Bibbia, le cui virtù sono viste in analogia con le virtù della vergine Maria.
Se sei interessato all’acquisto del francobollo lo puoi acquistare al prezzo di € 1.50. Inviami una richiesta alla email: protofilia1@gmail.com

ITALIAN POSTE 21st edition of the year 2019 of 11 May of a stamp celebrating the Image of the Blessed Virgin of Ghiara, in the 4th centenary of the translation and inauguration of the Basilica
The temple of the Beata Vergine della Ghiara, also called the Basilica of the Madonna della Ghiara, is one of the main religious buildings of Reggio Emilia. It rises along the ancient course of the Ghiara, today Corso Garibaldi.
The Temple, a Catholic, minor Basilica, is owned by the Municipality of Reggio and is officiated by the Catholic religious order of the servants of Mary. Inside there is a valuable organ, built in the 18th century.
The origin of the temple
This church was built thanks to the offerings of the faithful following a miracle linked to an image of the Virgin that stood in the area. The present building has replaced a simpler construction erected by the friars served to whom the place had belonged since 1313. An image of the Madonna, painted on the wall of the religious garden, was reproduced on paper by Lelio Orsi (1569) and repainted by Giovanni de ‘Bianchi called il Bertone (1573) and in 1596 translated into a small chapel. The chronicles of the time report the story of a deaf-mute, a certain Marchino from Castelnovo Monti, who was to have the use of speech and hearing following a miracle of the Virgin. Six days later, on 5 May 1596, another miracle would have taken place, with the sudden recovery of a woman, Margherita, known as Caugliana from her husband’s home town, who had been ill for eighteen years. An external marble monument with the inscription Ut posteri notus foret etc., to the left of the observer of the façade, indicates the precise place where the image was.
In a short time the place became a pilgrimage destination and, thanks to the offerings of the faithful, it was decided to build a new temple that could contain the painting linked to the miracle. Duke Alfonso II d’Este was asked to have his architects design a model for the new building. Three were made: one by Giovan Battista Aleotti of Argenta, one by Cosimo Pagliani of Siena and a third by Alessandro Balbo of Ferrara who was approved by the duke.
The first stone of the building was placed on June 6, 1597 by Bishop Claudio Rangone in the presence of the Duke and Duchess Margherita Gonzaga, demolishing part of the previous convent and the church of the servants. The direction of the works was entrusted to Francesco Pacchioni, architect and sculptor from Reggio. The new architect will also be the designer of the dome and the creator of the interior stuccos. In 1619 the church was already in good condition and on May 12 it was consecrated.
dimensions
The temple has a Greek cross plan with a width of 45 m, 60 m long (the largest dimensions of this side are due to the choir in the western arm) and with a central dome with a lantern. In the four recessed corners of the cross are as many square spaces, of smaller dimensions, surmounted by four other hemispherical domes, not visible on the outside.
Facade
The facade, of Doric order in the lower part and Ionic in the upper part, is in brick, with inserts in white Verona marble in the bases and capitals of the pilasters and in the frames. On the central door there is a marble bas-relief depicting the Virgin of Ghiara by Salvatore da Verona, donated by the Municipality of Reggio in 1642. The two side doors were instead executed in 1631.
Indoor
The interior, in the style of the late Renaissance, is striking for the profusion of gilding, the richness of the marbles and the sumptuous frescoes with which the Carracci school, inspired by the stories of the Old Testament, adorned the vaults and the domes. In the quadratures and divisions of the vaults, a pictorial cycle takes place whose subject is the women of the Old Testament.
However, the pictorial decoration of the large cruise, as it was first conceived, had another character and it was only in 1615 (21 February) that the congregation of the factory voted for the project of the frescoes which were then executed. It is not known who was the theologian who conceived the theme of the glorification of the heroines of the Bible, whose virtues are seen in analogy with the virtues of the virgin Mary.
If you are interested in buying the stamp you can buy it for € 1.50. Send me a request to the email: protofilia1@gmail.com

- data/date 11 Maggio 2019
dentellatura/serration 11
stampa/printing fustellatura/rotocalco
tipo di carta/paper type bianca patinata neutra
stampato I.P.Z.S. Roma
tiratura 600.000
fogli/sheet 28
dimensioni/dimension 40 x 48 mm
costo/price B= €1.10
bozzettista R. Fantini
num. catalogo / catalog num. Michel 4118 YT 3879 UN 3961






