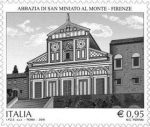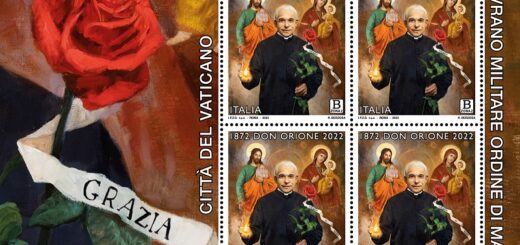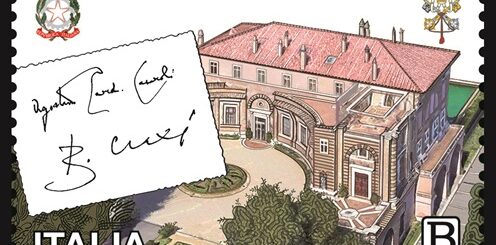POSTE ITALIANE 6^ Emissione del 27 Aprile 2018
Titolo: Abbazia di San Miniato – Firenze
San Miniato fu il primo martire della città. Era probabilmente un mercante greco o un principe armeno in pellegrinaggio a Roma. Si racconta che, intorno al 250, arrivato a Firenze, iniziò la vita di eremita e che fu decapitato durante le persecuzioni anticristiane dell’imperatore Decio, andandosene poi dal luogo dell’esecuzione con la sua testa in mano e arrivando dall’altra parte dell’Arno sul luogo del suo eremitaggio e dell’attuale basilica, sul Mons Florentinus. In seguito, su questo luogo, fu eretto un santuario e, nell’VIII secolo, una cappella. La costruzione dell’attuale chiesa iniziò nel 1013 sotto il vescovo Alibrando e proseguì sotto l’imperatore Enrico II. All’inizio era un monastero benedettino, poi aderì alla congregazione Cluniacense e nel 1373 a quella Olivetana, che vi abita tutt’oggi. I monaci producono famosi liquori, miele e tisane, che vendono in un negozio adiacente alla chiesa.
La facciata di San Miniato è uno dei capolavori dell’architettura romanica fiorentina, ispirata a un classicismo solido e geometrico ripreso dalle tarsie marmoree degli edifici monumentali romani. Venne iniziata nell’XI secolo ed è divisa in due fasce principali: quella inferiore è caratterizzata da cinque archi a tutto sesto sorretti da colonne in serpentino verde con basi e capitelli corinzi in marmo bianco, richiamo alle prime basiliche paleocristiane a cinque navate (in realtà la chiesa fiorentina di navate ne ha solo tre); la parte superiore mette in evidenza la vera geometria della chiesa, con le due falde simmetriche delle navate laterali che ci fanno percepire la presenza delle tre navate. I due frontoni simmetrici delle navate laterali sono decorati con una bicromia di marmo bianco e serpentino verde di Prato, che tramite forme geometriche ricostruiscono l’opus reticulatum romano.
In posizione arretrata, sulla sinistra, si erge il campanile che, durante l’Assedio di Firenze del 1530, fu usato come posto per l’artiglieria della città e fu fatto proteggere dal fuoco nemico da Michelangelo. Ripresi i lavori dopo il periodo bellico, il campanile venne terminato nel 1535, sebbene la sua forma resti tutt’oggi piuttosto tozza. Nei secoli seguenti il campanile fu protagonista di alterne vicende che lo vedono sempre più sottoposto all’incuria. Agli inizi del Novecento la situazione era critica ma, nel 1908, si iniziarono i lavori di restauro che si protrassero fino al 1929, anno in cui furono rifatte le quattro campane, delle quali la maggiore raggiunge il peso di 40 quintali.
Title: San Miniato Abbey – Florence
San Miniato was the first martyr of the city. He was probably a Greek merchant or an Armenian prince on a pilgrimage to Rome. It is said that, around 250, when he arrived in Florence, he began the life of a hermit and was beheaded during the anti-Christian persecutions of Emperor Decius, then leaving the place of execution with his head in his hand and arriving from the other side of the ‘Arno on the site of his hermitage and of the current basilica on Mons Florentinus. Later, on this place, a sanctuary was erected and, in the VIII century, a chapel. The construction of the present church began in 1013 under the bishop Alibrando and continued under the emperor Henry II. At the beginning it was a Benedictine monastery, then it joined the Cluniac congregation and in 1373 the Olivetan one, which still lives there today. The monks produce famous liqueurs, honey and herbal teas, which they sell in a shop adjacent to the church.
The façade of San Miniato is one of the masterpieces of Florentine Romanesque architecture, inspired by a solid and geometric classicism taken from the marble inlays of the Roman monumental buildings. It began in the eleventh century and is divided into two main areas: the lower one is characterized by five round arches supported by columns in green serpentine with corinthian bases and capitals in white marble, recall to the early Christian basilicas with five naves (actually the Florentine church of naves has only three); the upper part highlights the true geometry of the church, with the two symmetrical slopes of the side aisles that make us feel the presence of the three naves. The two symmetrical pediments of the side aisles are decorated with a duotone of white marble and green serpentine of Prato, which reconstruct the Roman opus reticulatum through geometric shapes.
In a backward position, on the left, stands the bell tower that, during the Siege of Florence in 1530, was used as a place for the city’s artillery and was made to protect from enemy fire by Michelangelo. Resumed work after the war, the bell tower was completed in 1535, although its shape is still rather squat. In the following centuries the bell tower was the protagonist of alternate events that saw him increasingly subjected to negligence. At the beginning of the twentieth century the situation was critical but, in 1908, the restoration work began that lasted until 1929, the year in which the four bells were redone, of which the largest reaches the weight of 40 quintals.
| data/date | 27.04.2018 |
| n. catalogo / n. catalog | Michel 4037 – YT 3798 – Un 3880 – Sn.3504 |
| dentellatura/Serration | 11 |
| stampa/printing | fustellatura – rotocalco |
| tipo di carta/paper type | bianca patinata neutra |
| stampato | I.P.Z.S. Roma |
| fogli/sheet | 28 |
| dimensioni/dimensions | 48 x 40mm |
| disegnatore /designer | M.C. Perrini |
| tiratura | 400.000 |







